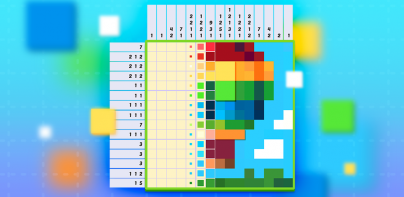



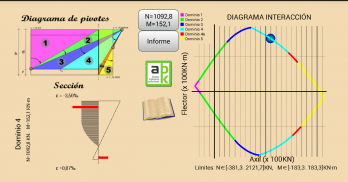
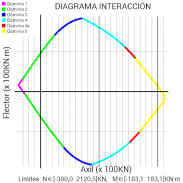
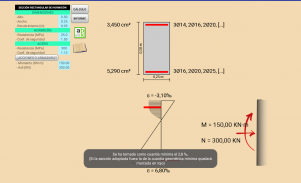
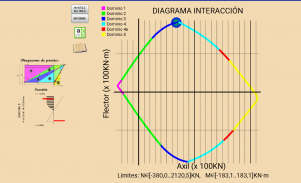
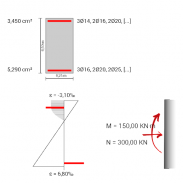
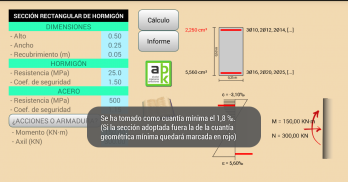
Cálculo hormigón. Secciones.

Description of Cálculo hormigón. Secciones.
DISEÑO DE LA SECCIÓN RECTANGULAR DE HORMIGÓN ARMADO (CONCRETO REFORZADO)
Instrucciones en:
http://carreteras-laser-escaner.blogspot.com/2016/02/calculo-de-armaduras-en-seccion-de.html
Parte de los datos geométricos, resistentes y acciones (momento y axil ponderados)
Según se trate de una viga, pilar o losa el programa contemplará diferentes cuantías mínimas que serán tenidas en cuenta en la optimización del cálculo.
Buscará la mínima sección (área) de armadura.
También se obtendrá la deformación a la que estará sometida la sección.
En el informe se plasmará el armado, cargas y distribución de estas en la sección.
COMPROBACIÓN DE LA SECCIÓN RECTANGULAR DE HORMIGÓN ARMADO (CONCRETO REFORZADO)
Parte de los datos geométricos, resistentes y armado.
Las incógnitas a buscar pasarán a ser las solicitaciones a las que podrá someterse la pieza.
Para ello se creará el diagrama de interacción correspondiente al dato de armado.
Se podrá recorrer el diagrama con el dedo y visualizar su conexión con el diagrama de pivotes. Es decir, su posición última del plano de deformaciones.
El informe contará del diagrama de interacción y la situación de una posible solicitación en el diagrama de pivotes.
Referencia: Artículo 42.º "Estado Límite de Agotamiento frente a solicitaciones normales" de la Instrucción de hormigón estructural (EHE-08, norma española)
NOTA IMPORTANTE:
Dependiendo de cada dispositivo el tiempo de cálculo será de segundos o minutos. TENGA PACIENCIA. NO SE CUELGA. ESTÁ CALCULANDO.
DESIGN OF THE RECTANGULAR SECTION OF ARMED CONCRETE (REINFORCED CONCRETE)
Instructions in:
http://carreteras-laser-escaner.blogspot.com/2016/02/calculo-de-armaduras-en-seccion-de.html
Part of the geometric, resistant data and actions (moment and weighted axil)
Depending on whether it is a beam, pillar or slab, the program will contemplate different minimum amounts that will be taken into account in the optimization of the calculation.
It will look for the minimum armor section (area).
The deformation to which the section will be subjected will also be obtained.
The report will show the assembly, loads and distribution of these in the section.
CHECKING THE RECTANGULAR SECTION OF ARMED CONCRETE (REINFORCED CONCRETE)
Part of the geometric data, resistant and armed.
The unknowns to look for will become the requests to which the piece can be submitted.
To do this, the interaction diagram corresponding to the assembly data will be created.
You can go through the diagram with your finger and visualize its connection with the pivot diagram. That is, its last position of the plane of deformations.
The report will include the interaction diagram and the situation of a possible request in the pivot diagram.
Reference: Article 42. "Limit State of Exhaustion in front of normal requests" of the Instruction of structural concrete (EHE-08, Spanish norm)
IMPORTANT NOTE:
Depending on each device, the calculation time will be seconds or minutes. HAVE PATIENCE. DO NOT HANG UP. IT'S CALCULATING.



